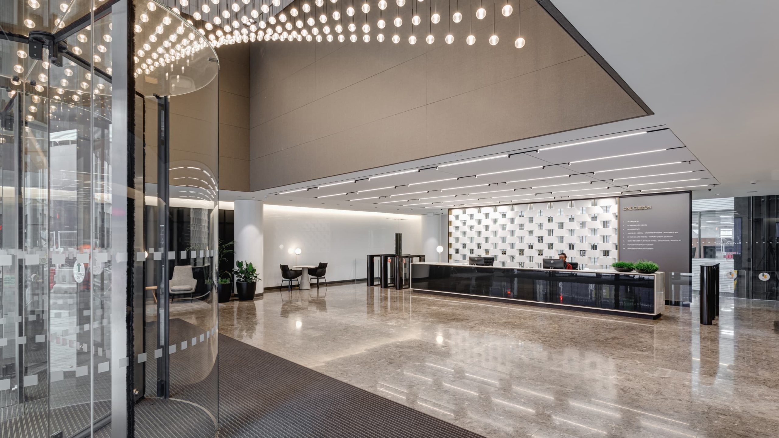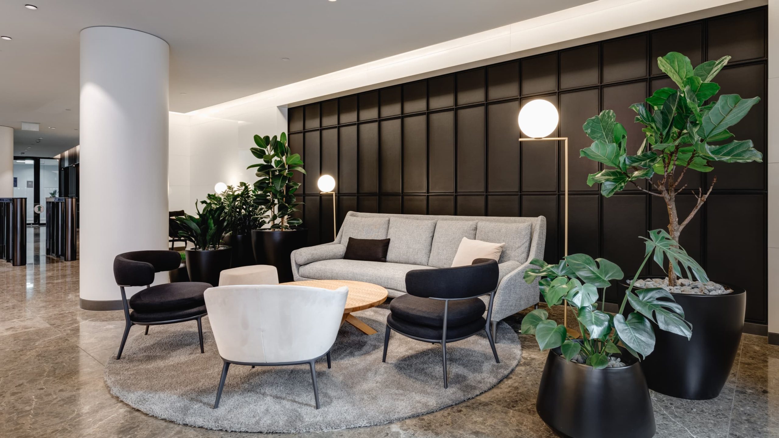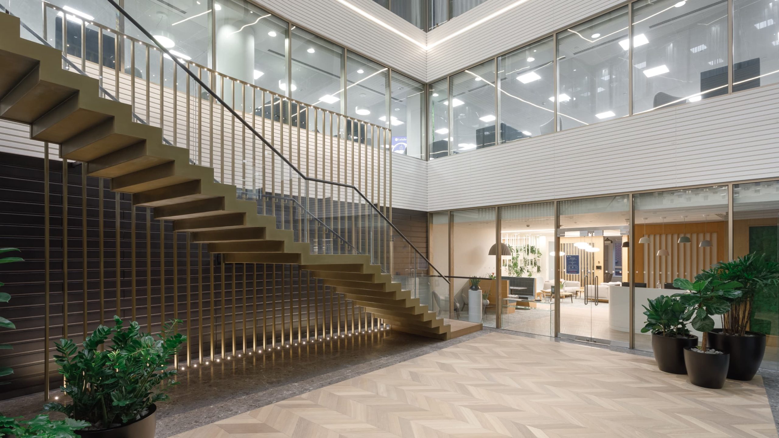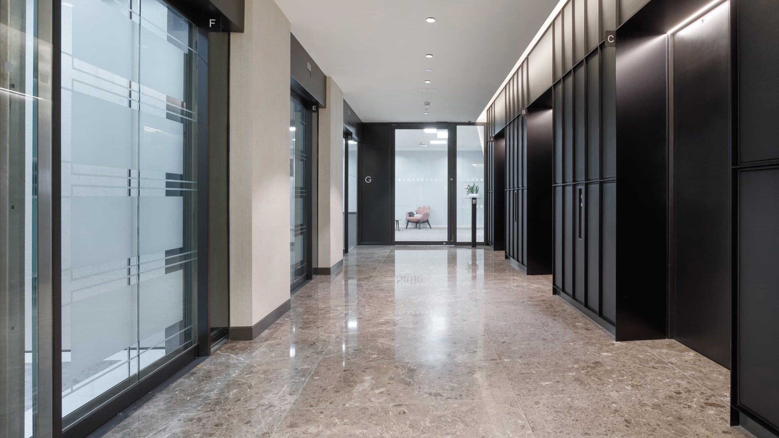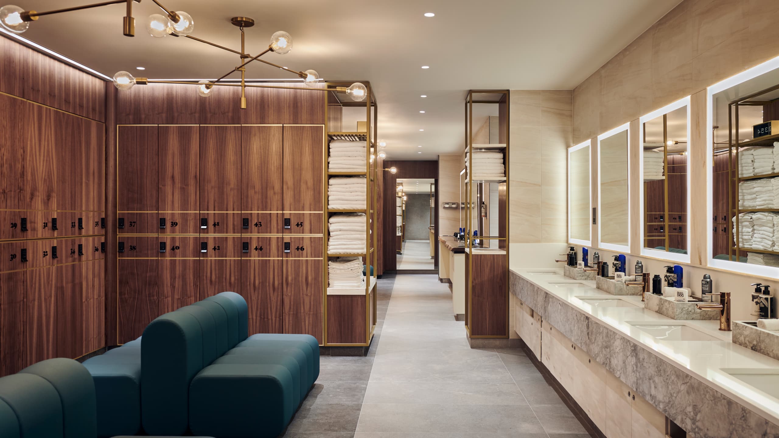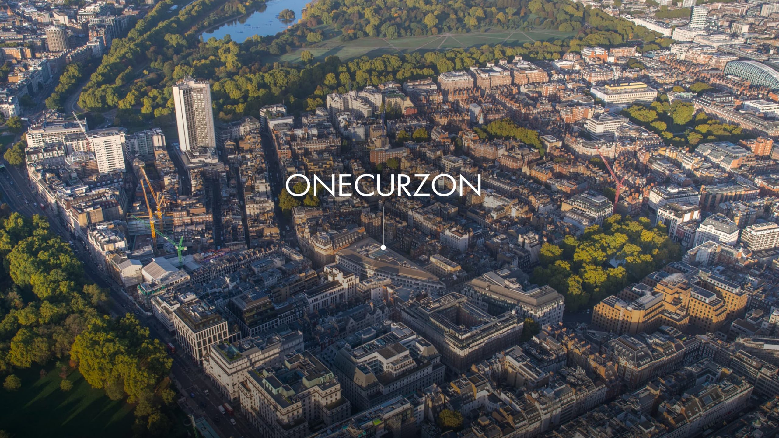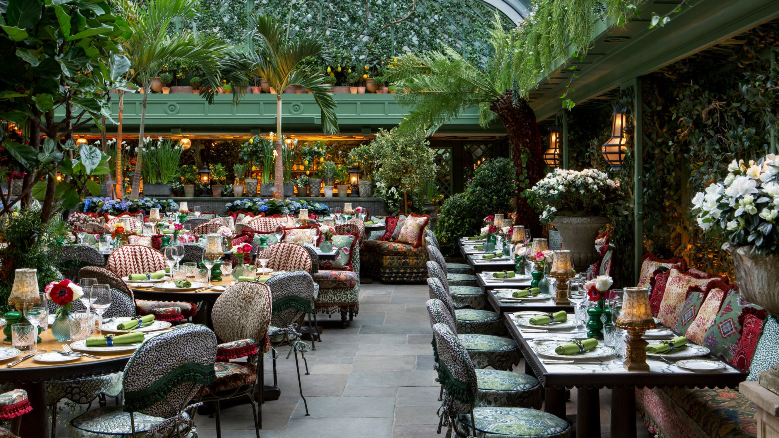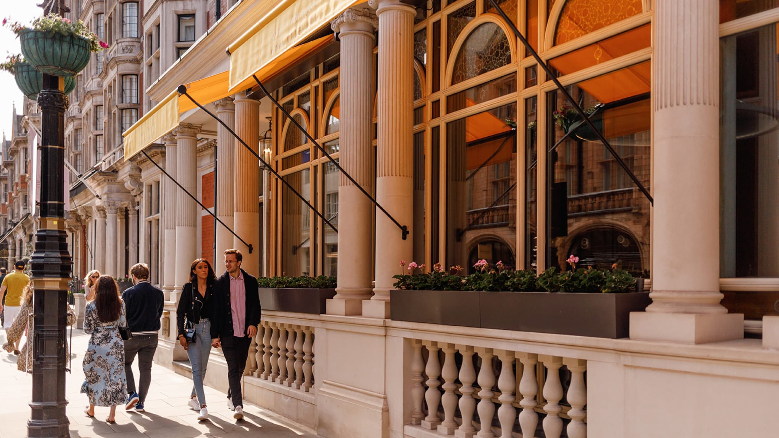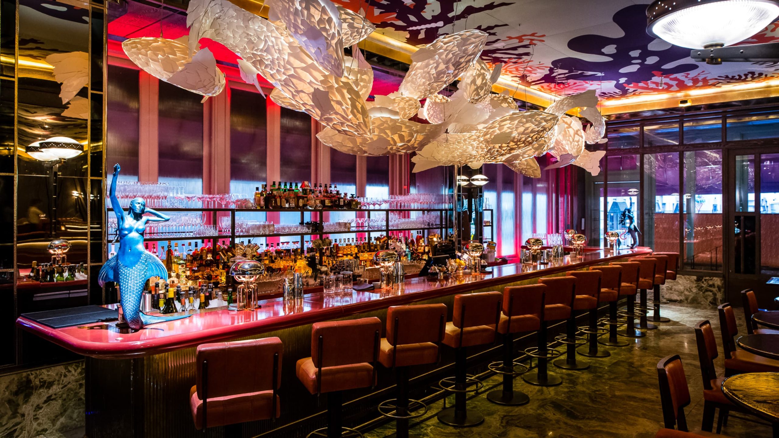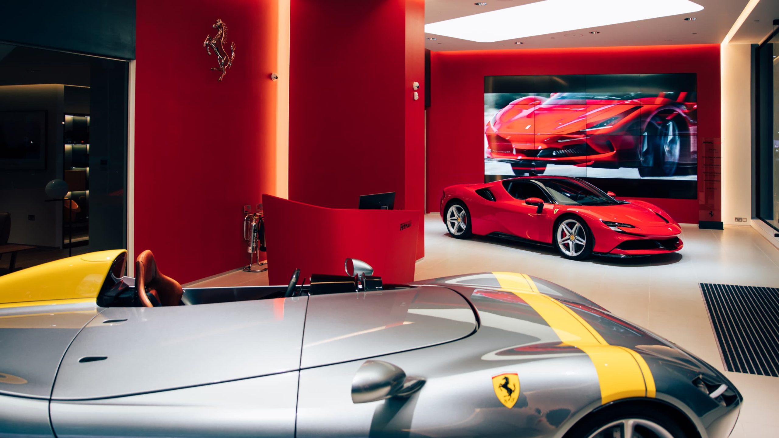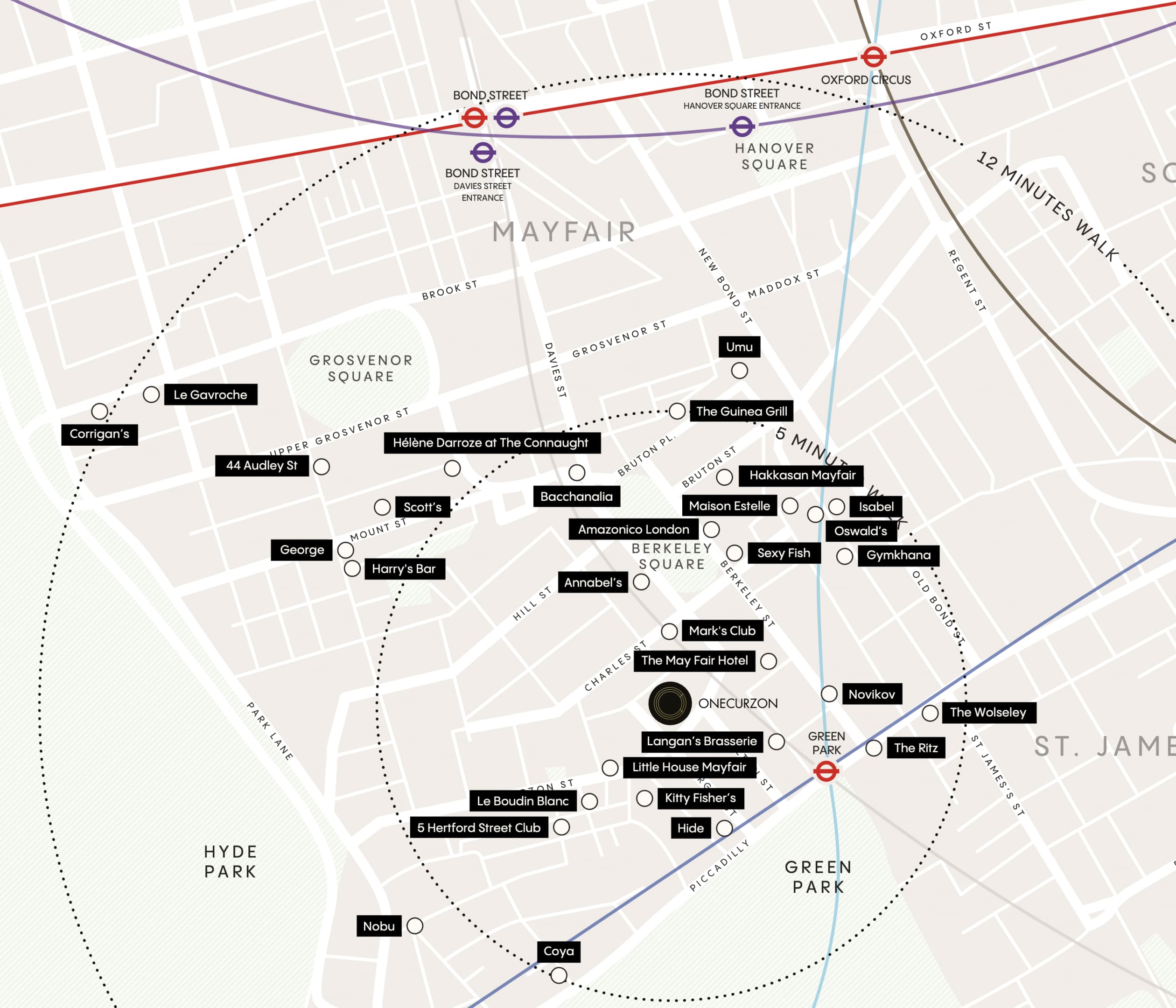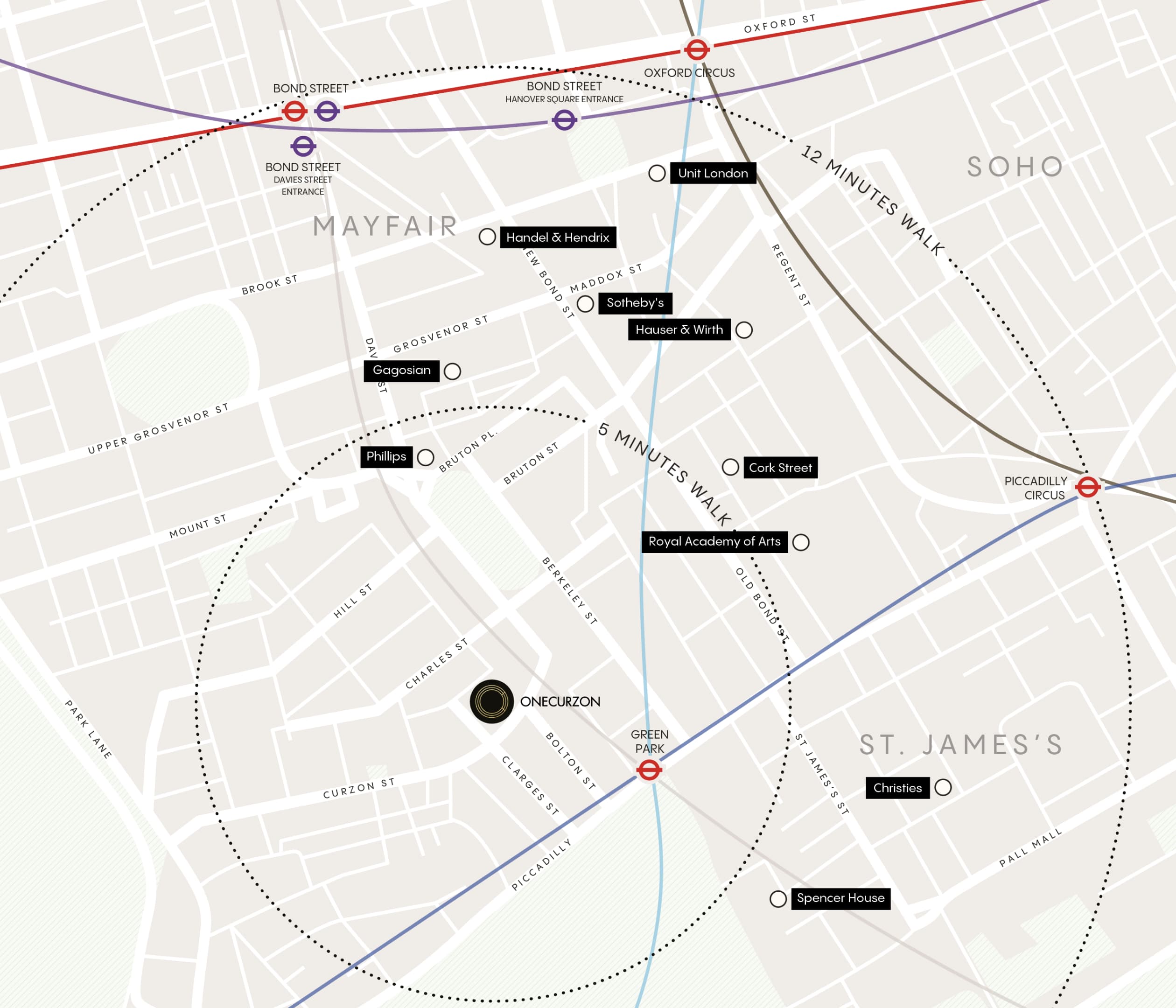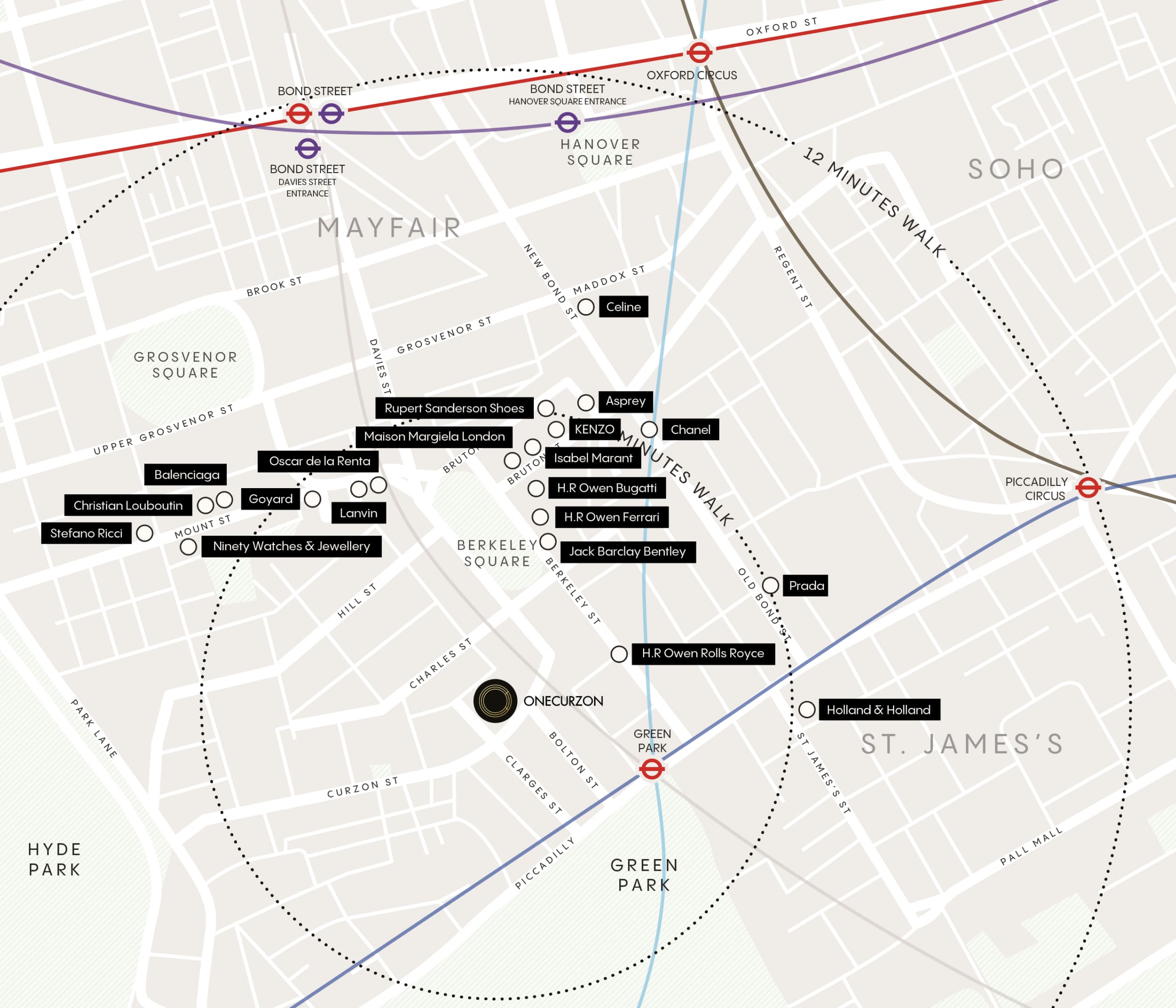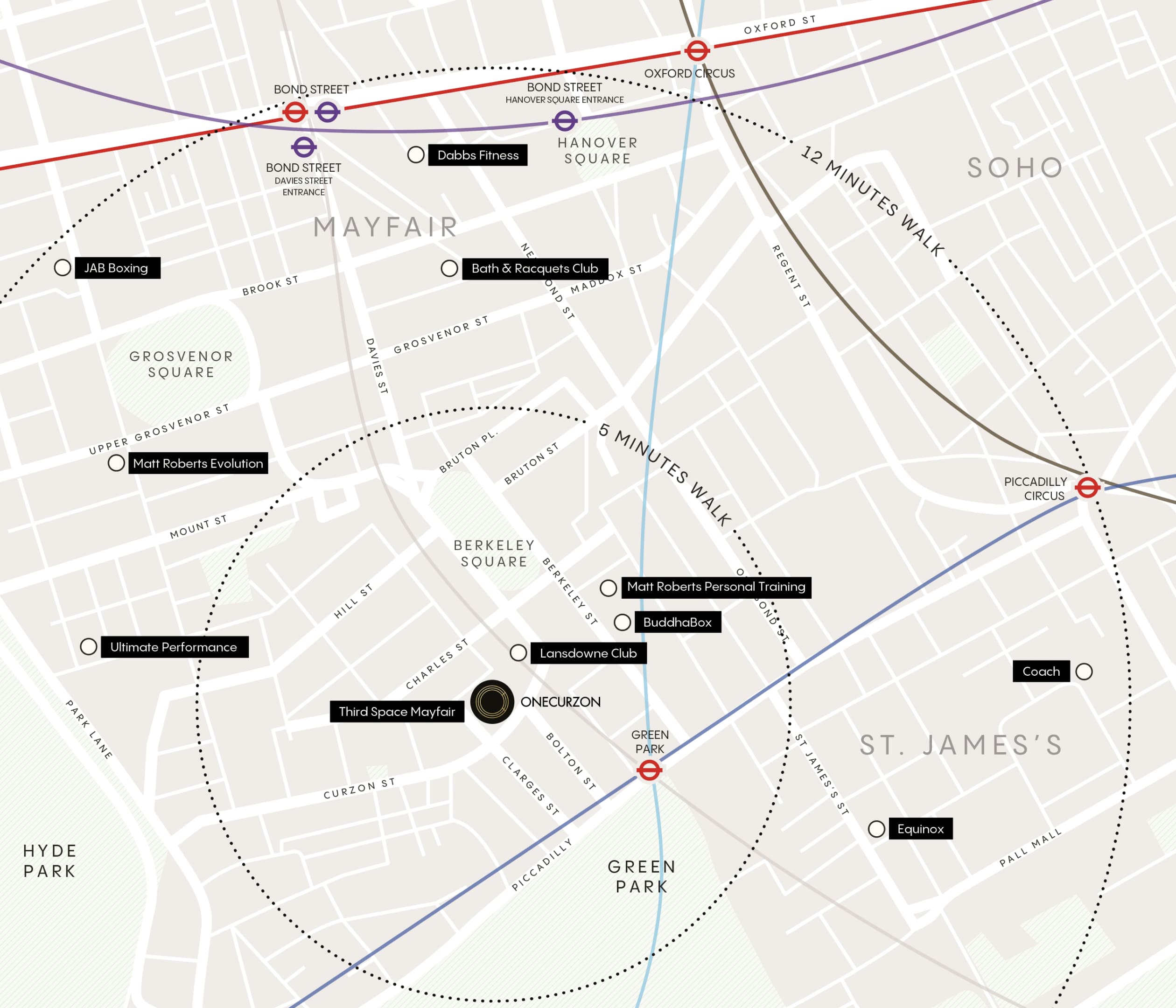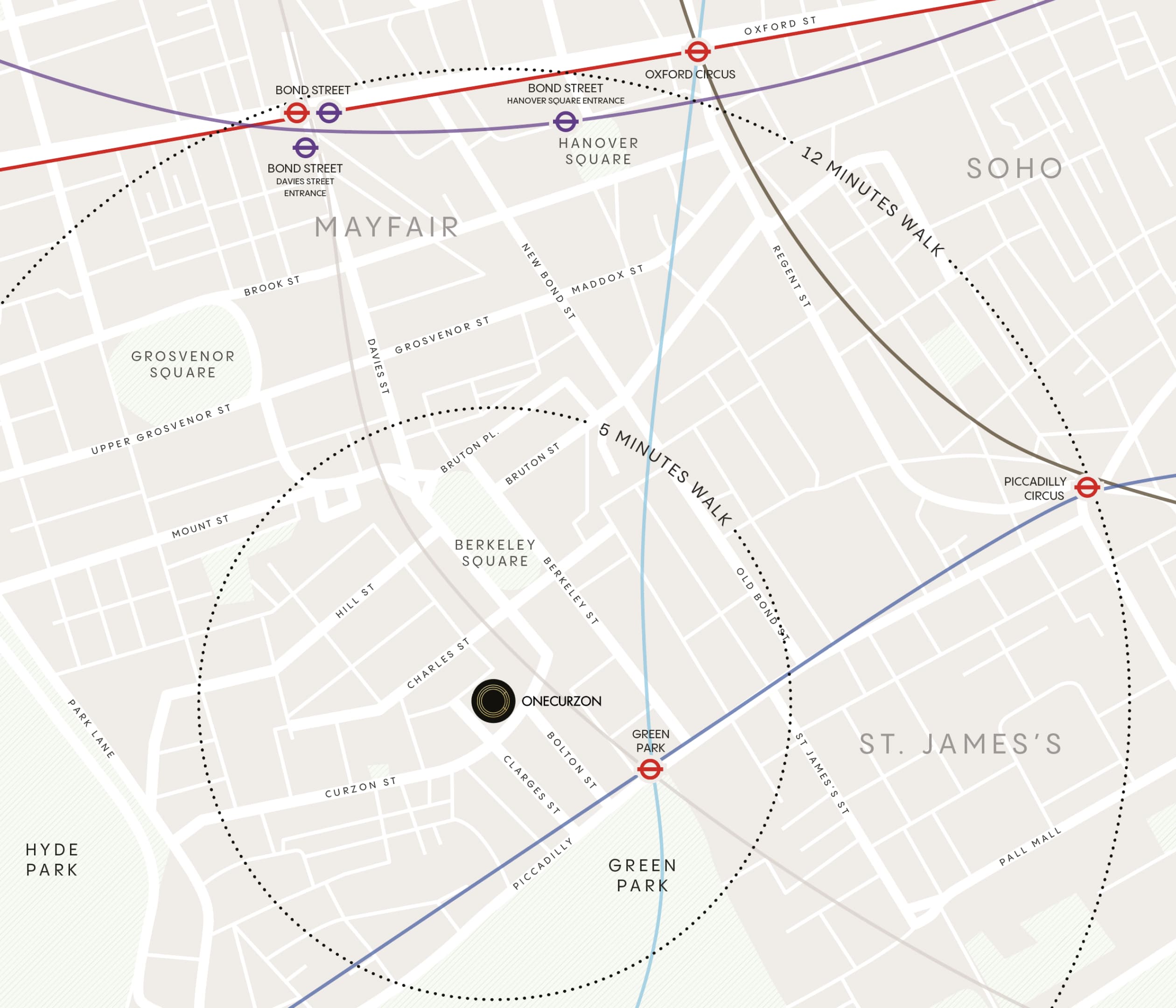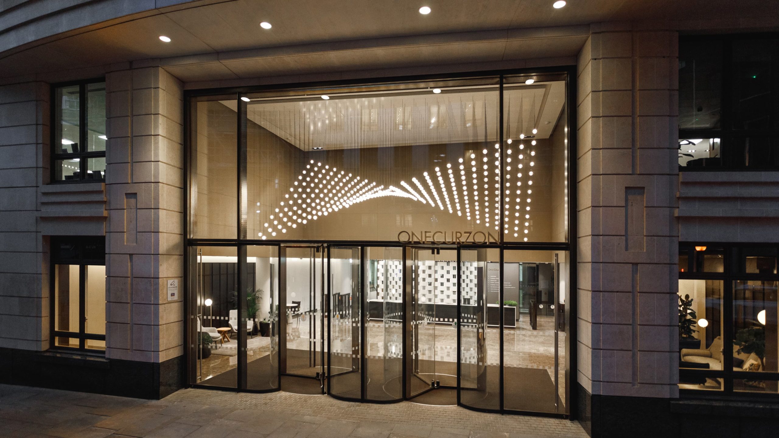
One of London’s most prestigious office buildings, right in the heart of Mayfair, has undergone a major transformation.
Home to a roster of prestigious occupiers, One Curzon Street now boasts a dramatic contemporary reception, a fully refurbished atrium and lift lobbies, plus state of the art gym and changing facilities by Third Space Mayfair.
Specification
On the floors:
- 2.75m floor to ceiling height
- 3.75m slab to slab height
- 150mm typical raised floor void
- Power allowance of 25W/m2 for small power and 12W/m2 for lighting
- New four pipe fan coil air conditioning
- Offices ventilation: 1.6 litres/sec/sq m
- WC areas ventilation: 10 air changes an hour extract, 8 air changes an hour supply
- 12m x 9m structural grid
- Newly refurbished WC’s
- Metal ceiling with plasterboard margin and recess for window blinds
- Design occupancy – one person per 8 sq m
- 1 shower on 4th floor
- Additional dedicated tenant’s changing facilities with 4 showers located in basement
In the building:
- 24 hours access and security
- 6 x 21 persons / 1,600 kg passenger lifts
- 1 x 26 persons / 2,000 kg goods lift
- New Shower facilities, lockers and drying room in lower ground floor
- Motorbike and cycle spaces
- Standby generator allocation
- EPC Rating E
- Car spaces available
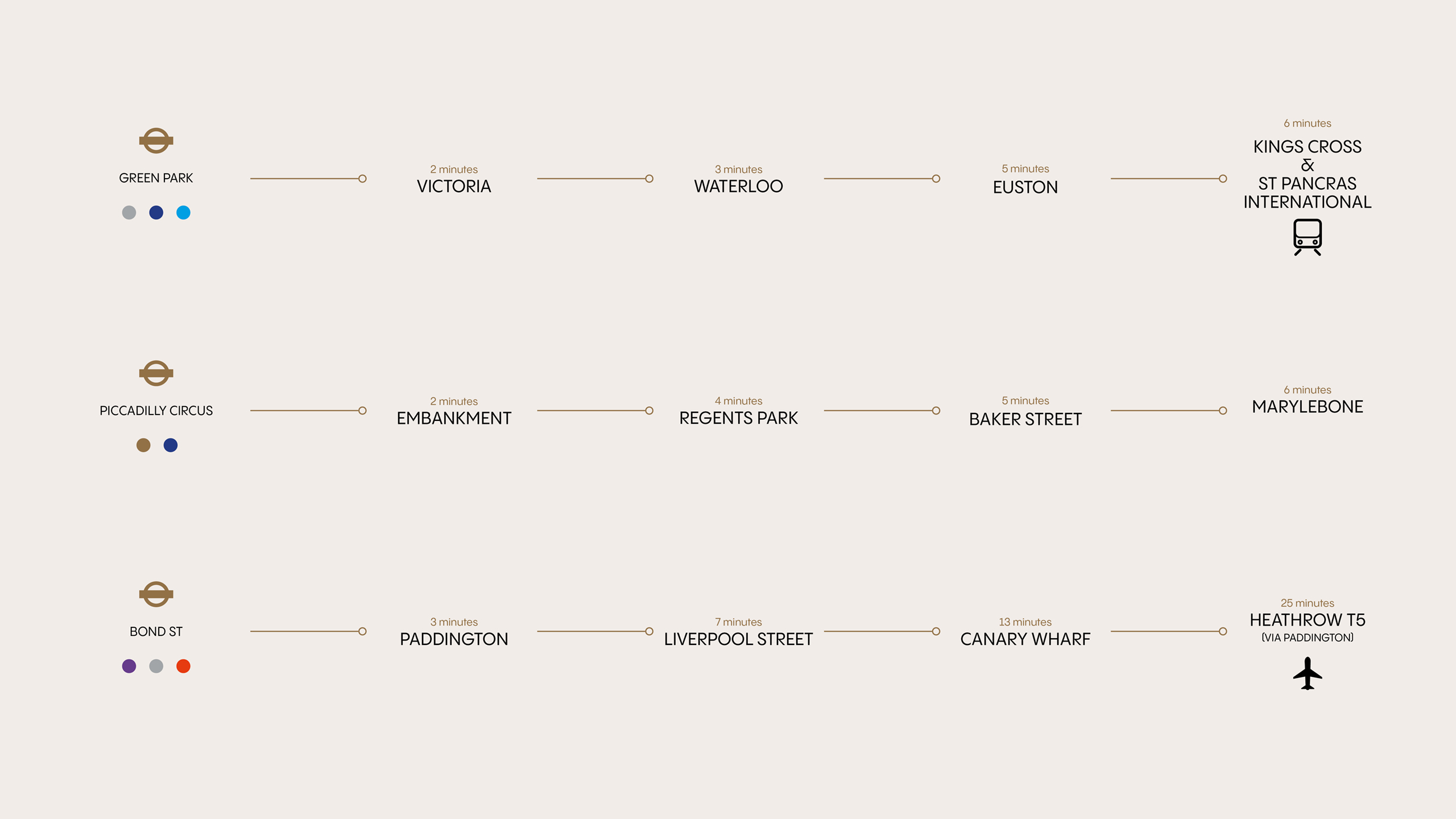
CONTACT
